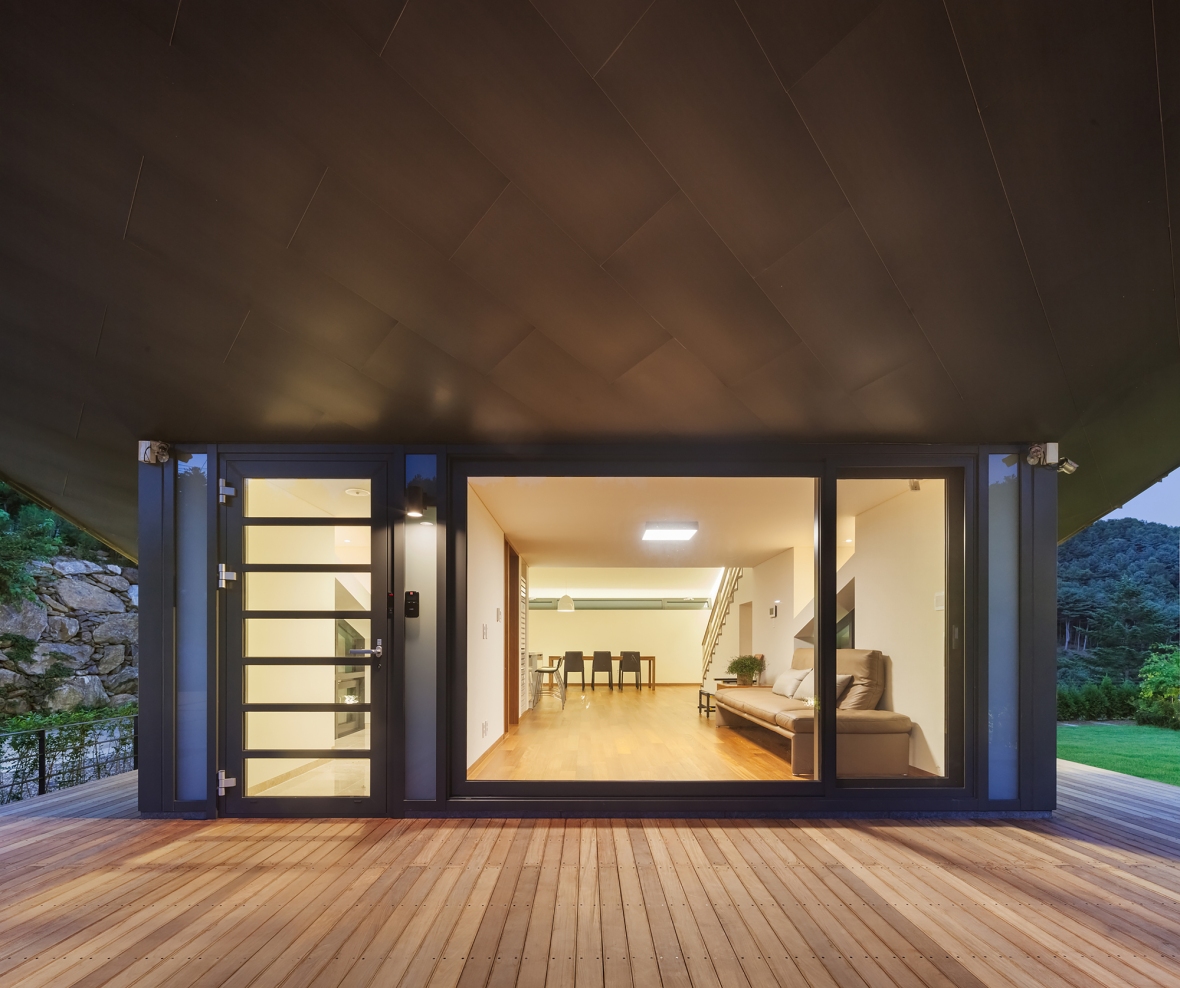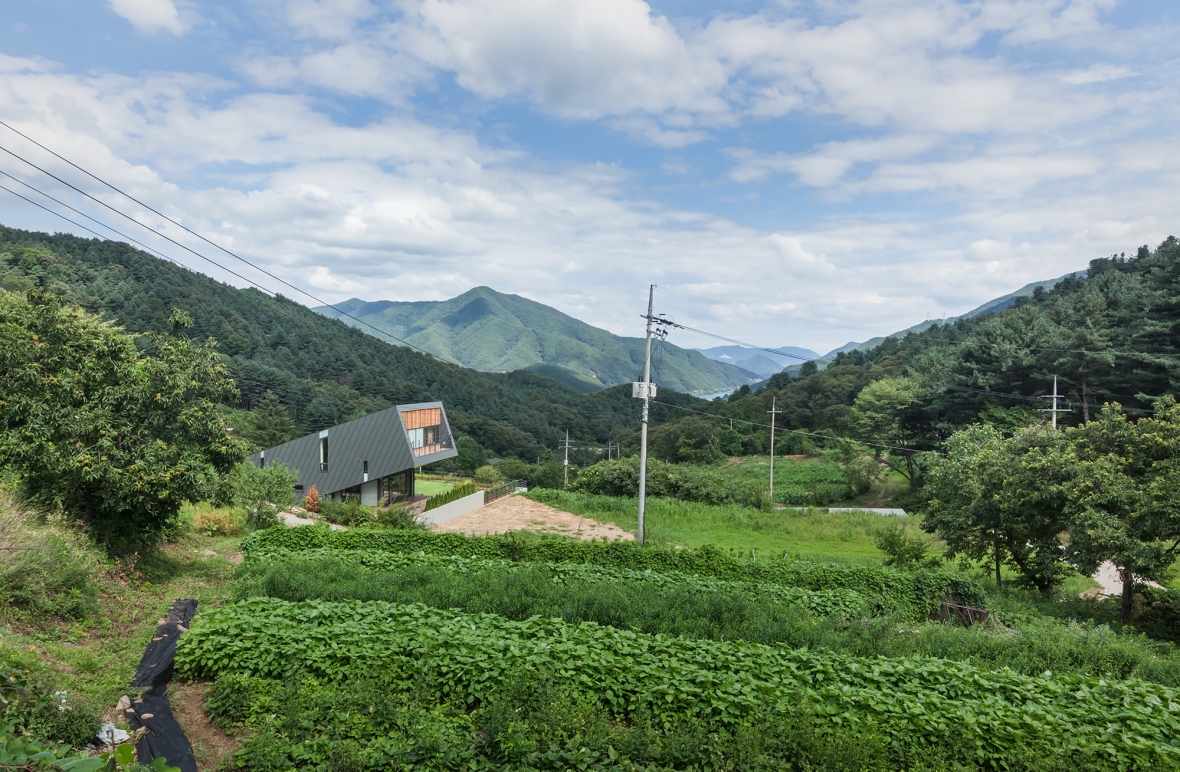Amplasata pe un teren deluros de langa lacul Chungpyong din Coreea de Sud, aceasta casa a fost gandita incat sa ofere spatiile necesare petrecerii timpului liber de la finele saptamanii, in care beneficiarii, ambii profesori sa aiba un cadru propice pentru cercetare si scris. Designul unic consta in volumul prismatic care gazduieste etajele si care, datorita unghiului sub care a fost inclinat, pare ca tasneste din pamant. Constructia ciudata este inaltata pe latura sudica astfel incat ajunge sa umbreasca in mod natural terasa amenajata din zona de zi.
Arhitectul Dongwoo Yim declara urmatoarele: „Urmarind topografia terenului casa a trebuit orientata spre est mai mult decat spre sud, dar in acelasi timp nu am dorit sa pierdem avantajul oferit de expunerea sudica astfel ca am inclinat volumul si am obtinut o suprafata mai mare pe acea parte.” Volumul inclinat a permis crearea la interior a unor spatii clar definite: o zona de zi, un spatiu de lectura si un dormitor, toate legate intre ele printr-o scara adosata peretelui lateral.
Arhitectii au ales o astfel de rezolvare spatiala pentru ca s-au gandit sa le ofere beneficiarilor o alta tipologie decat cea cu care s-au obisnuit in apartamentul pe care il detin in oras. Legatura spatiala si vizuala care exista intre parter si mezanin le permite celor doi profesori sa foloseasca zona pentru a tine seminarii sau diferite prezentari, in timp ce peretele opus, inclinat, ofera suprafata necesara pentru proiectii usor de urmarit din zona de lectura.
Din dormitor se poate iesi pe un balcon ce ocupa intreaga latime a volumului inclinat, care ofera beneficiarilor o perspectiva de la inaltime asupra reliefului inconjurator.
Contrastul intre spatiul cu inaltime mai mica destinat livingului si cel destinat familiei (bucataria+locul de luat masa) care are inaltime dubla ajuta sa se puna in valoare tranzitia dintre aceste camere cu functionalitati separate dar interconectate la nivel spatial.
Foile de zinc care acopera intreg exteriorul volumului inclinat ii ofera casei greutate, masivitate si un aspect omogen. Sipci din lemn masiv au fost folosite local, pentru detalii cum este cazul peretelui fatadei posterioare, pardoseala terase exterioare si diferite suprafete de la interior care contrasteaza placut cu anvelopanta din metal.
Arhitect: PRAUD
Locatie: Coreea de Sud
Anul proiectarii/executiei : 2012-2013
Suprafata desfasurata : 127 mp
Fotograf : PRAUD
[en] __________________________________________________________________________________
From the architect. The site is close to the Chungpyong Lake and has hilly mountain on the back and view towards to the lake in front. As most of sites on hills in Korea, Leaning House site also has a mismatch between topography and orientation. Therefore, one of the first things to solve was the siting of the house in the position where it can have southern sunlight as well as view towards the lake. The southern part of the program box is lifted up so that the house can get enough sunlight from the South while the house itself orients to the East following the topography of the site. By lifting the box up, a new space was gained where Glass Box for family room can be inserted.
Topology & Typology
In the Leaning House, instead of putting a separate structure to the mass, the form of massing works as a structural system. The “Leaning Box” has a frame structure at the envelope of the box, and is supported by the vertical “Glass Box” so that it can eliminate redundant structural element.
This concept is driven by the architectural vocabulary “Topology & Typology” that PRAUD has been developing. The “Topology & Typology” is a theoretical experiment that is based on Anthony Vidler’s theory on typology. “Topology” focuses on the form of architecture regarding to the relationship between solid and void, while “Typology” develops the system of the building. In short, “Topology & Typology” tries to find out the harmony between the architectural form and the system that can be called as “Contemporarism”, architectural language of contemporary architecture, just as Modernism became the architectural language not the style in a certain period of time.
Third-space
By lifting up the program box, a new space “Third Space” is gained. The original requirement from the client was to have bedroom, reading room and living room, and with having the third space, it was able to put a new living room inside and terrace on the outside.
The “Third Space” provides more gradation for the house. The outside terrace is not fully public yet not fully private space either. Also, inside living room is also a semi-public area within the house before getting into more private area. This variation in gradation gives deeper spatial quality in a small house project.
Material
It is extremely important in the Leaning House to have the reading of the “box.” In many cases, including projects with Modernism, envelops are treated separate, and therefore, the facade has one design and material, and the roof has another. However, to challenge the convention, the Leaning House treats all surfaces as part of one box and has same material throughout the surfaces with continuous pattern. Zinc is selected to wrap the whole box with a single material as it can be used for roof, siding and exterior ceiling. And continuous diagonal lines across the envelop enhances the reading of the box.
Architect: PRAUD
Location: Korea
Year: 2012-2013
Area : 127 mp
Photographs: PRAUD































Un gând despre &8222;Casa inclinata | Coreea de Sud&8221;